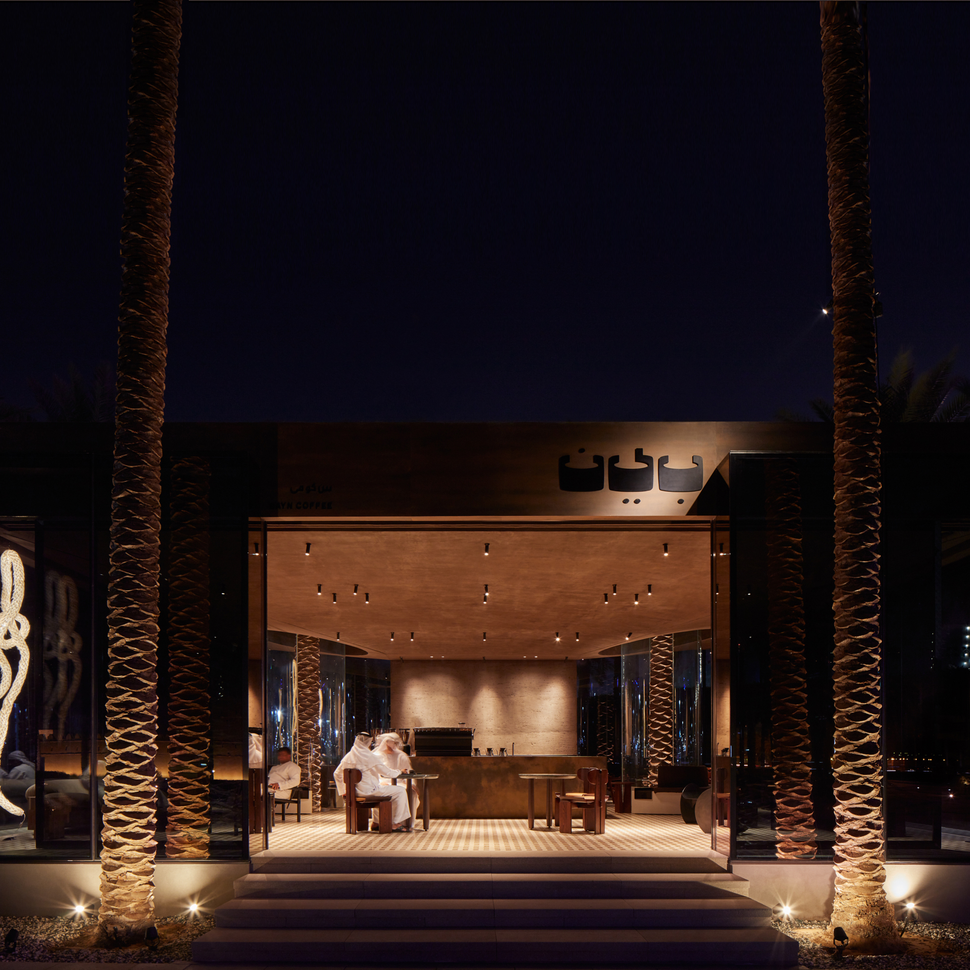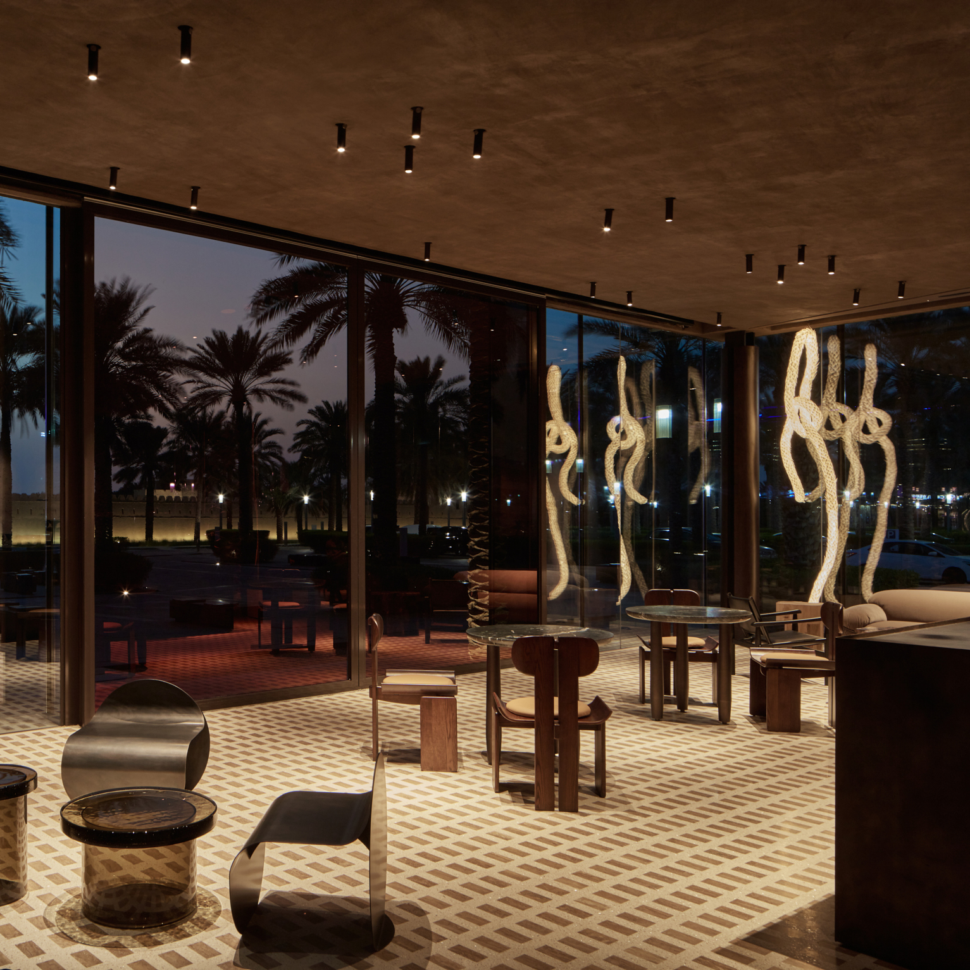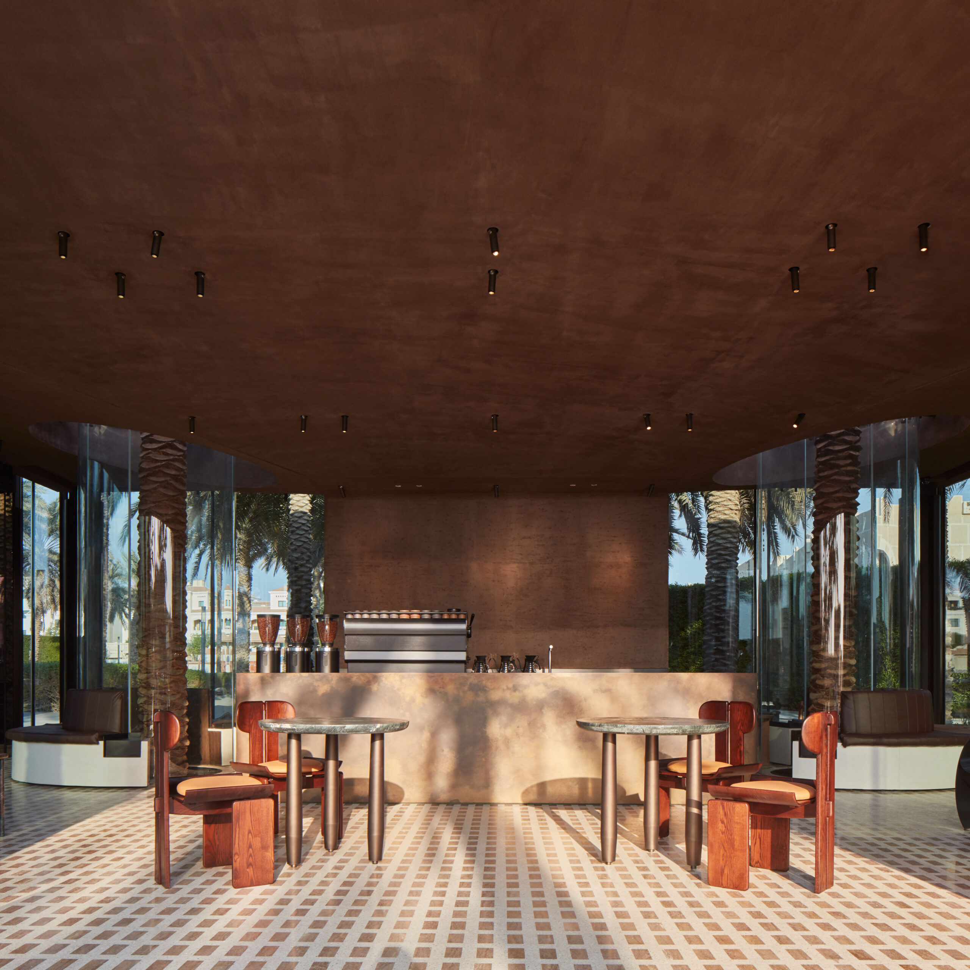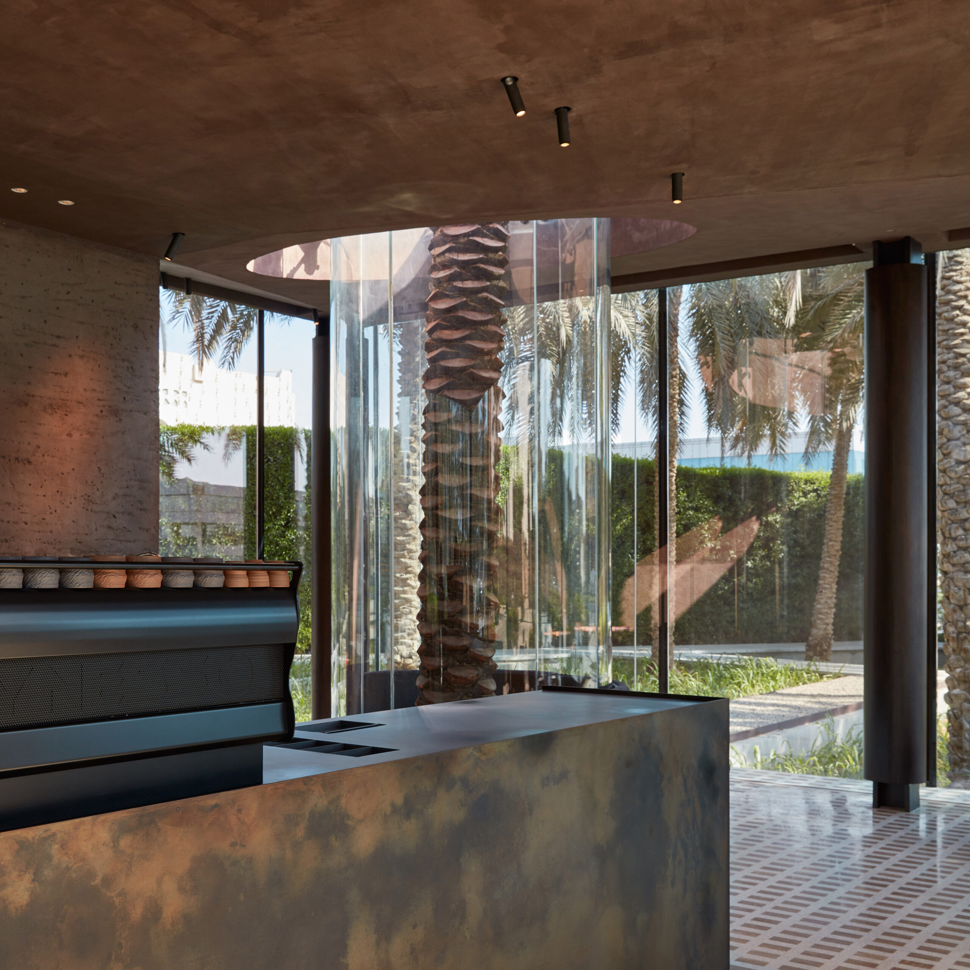Bayn Cafe
Nestled in Abu Dhabi, Bayn Cafe epitomizes modern design through its striking glass structure and slanted ceilings. Our lighting design for this architectural marvel was crafted to complement and highlight the cafe’s unique features.
The cafe’s most notable architectural elements are its expansive glass walls and slanted ceilings, which converge above the main bar area. These angles not only add spatial depth but also serve as guiding lines for our lighting fixtures. We aligned our lighting to echo these lines, creating a harmonious blend of light and structure.
Adding to the cafe’s allure are two grand palm trees, positioned on either side of the bar. Our use of uplighting here highlights the natural beauty of these trees, creating a serene atmosphere that contrasts with the urban surroundings. This feature underscores our commitment to integrating natural elements into our designs, enhancing the overall sensory experience of the cafe.
In conclusion, our lighting at Bayn Cafe is a testament to our innovative approach, where every beam of light plays a pivotal role in shaping the cafe’s atmosphere, marrying elegance with modern design to create an unforgettable experience.



