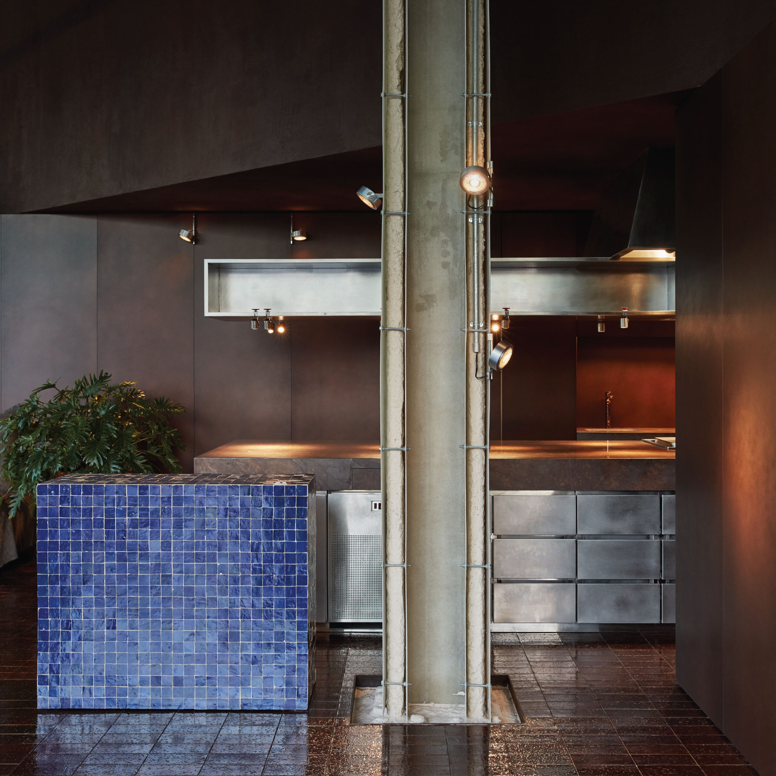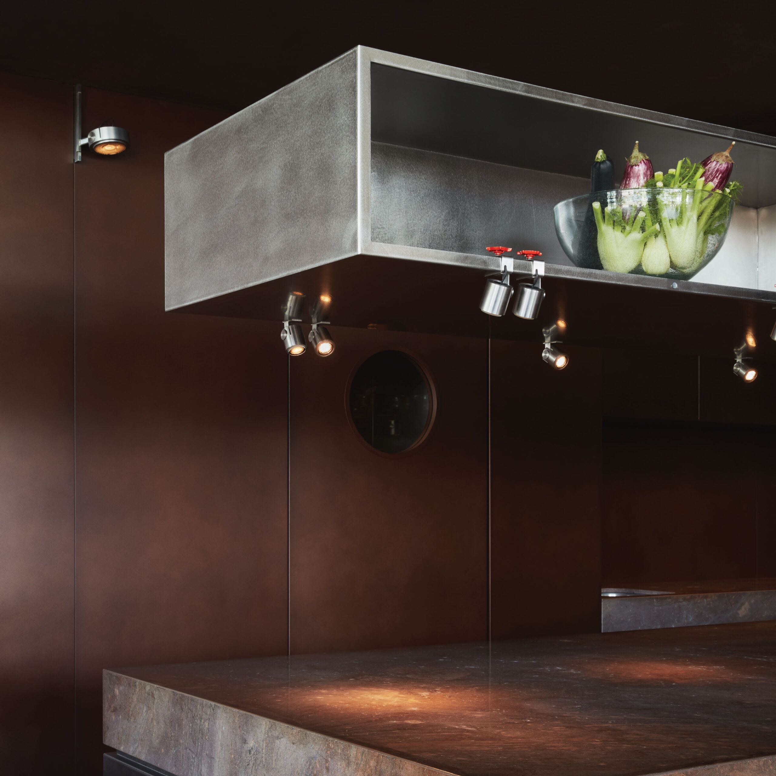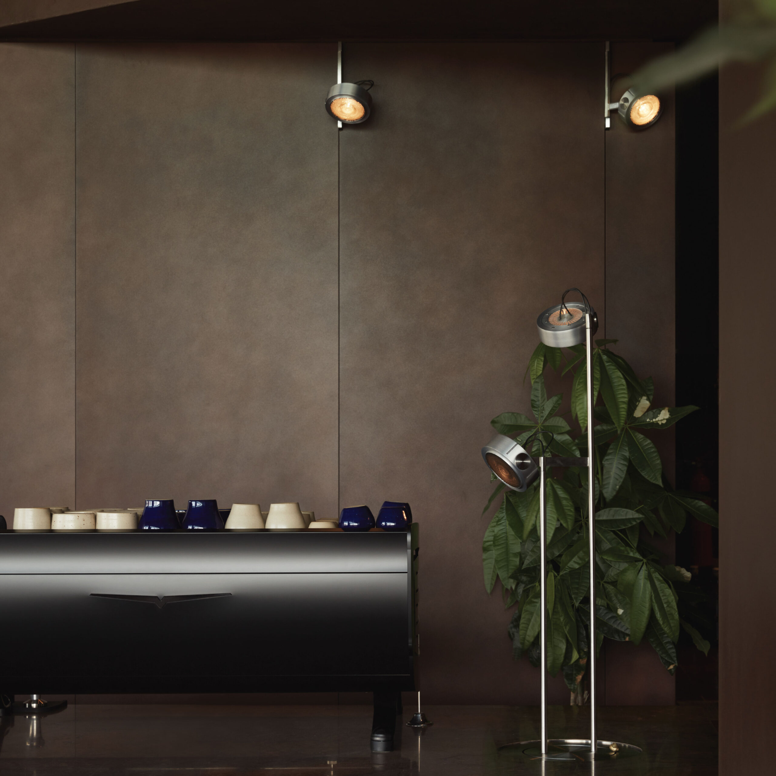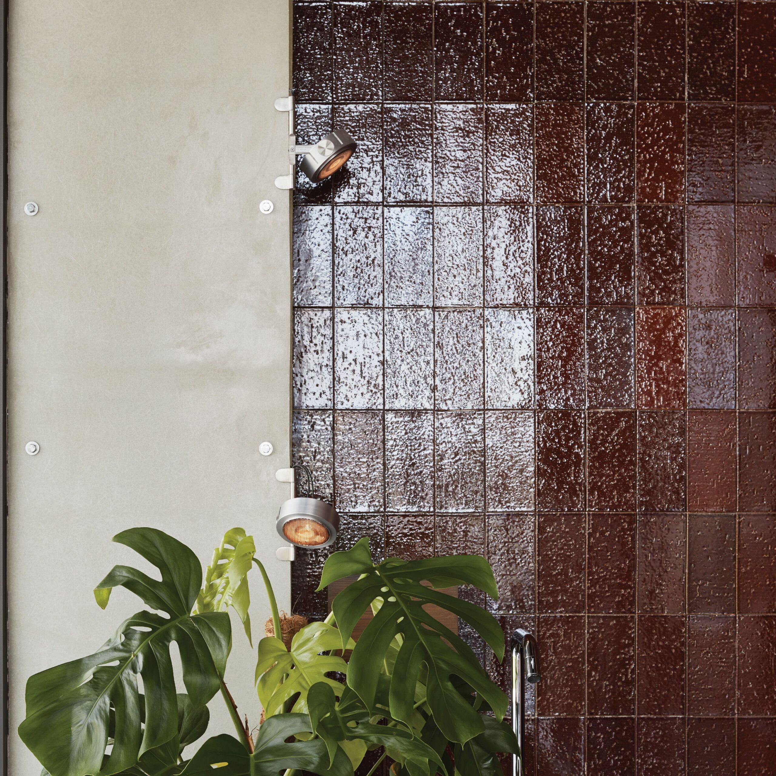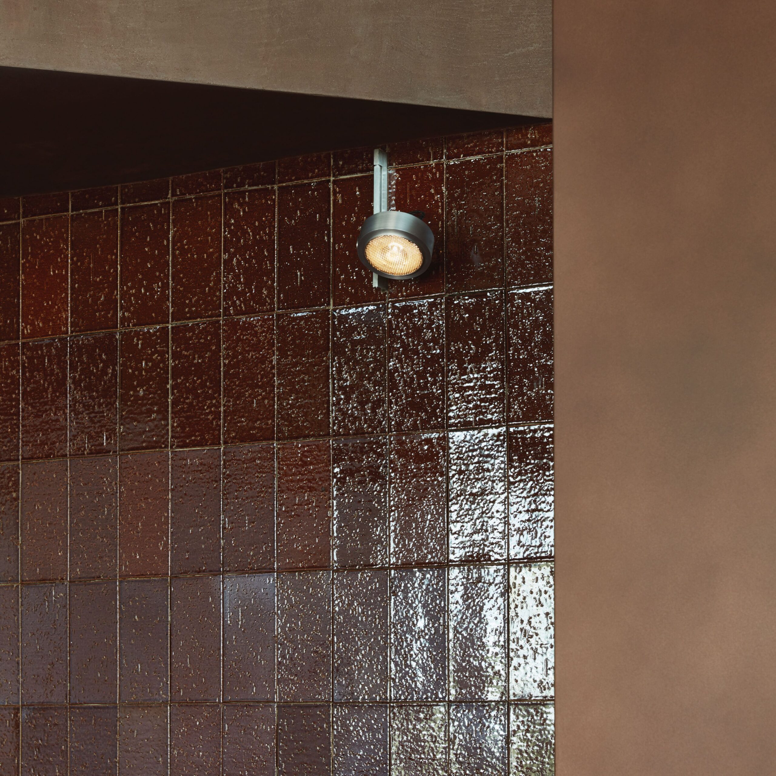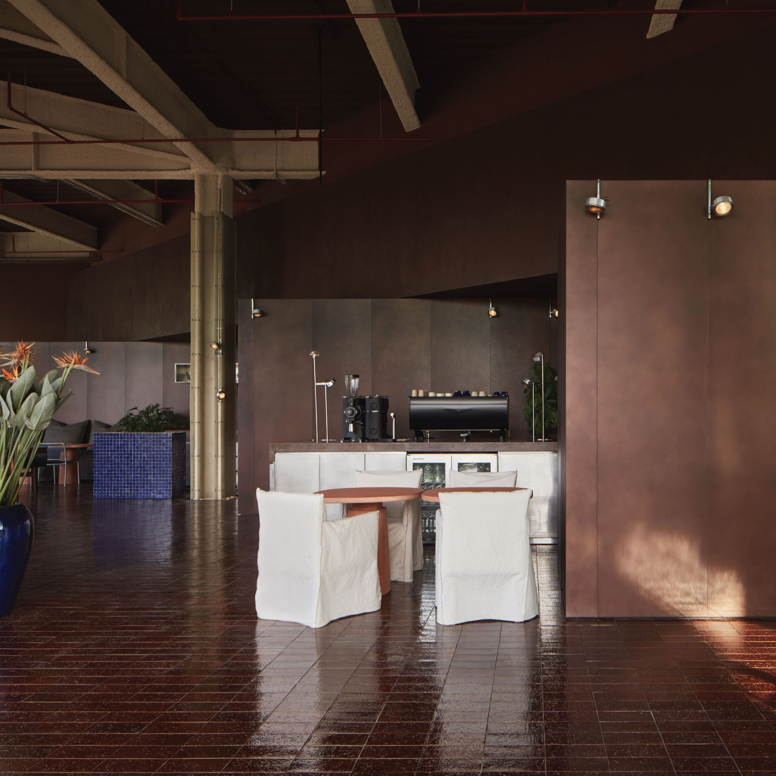Terra Eatery
Terra represents a harmonious blend of thoughul design and functional innovation. Bone Studio made sure to showcase a distinctive design language, shaped through the discerning selection of various materials that subtly underpin the overarching aesthetic concept.
At Fabraca Studios, we were honored to contribute to this project by delivering custom technical products specifically tailored to resonate with Terra’s design ethos. Each piece was meticulously crafted to complement the space, enhancing its visual appeal while fulfilling practical requirements.
One of the unique architectural elements that Terra boasts is the exposed I-beams, integral to the building’s structure. Recognizing this as an opportunity, we embarked on creating a lighting solution that would seamlessly integrate with these beams. The result was a bespoke projector, designed to clamp flawlessly onto the I-beams, making it seem like an intrinsic part of the design rather than an addition.
A major consideration in this design process was the concealment of electrical cables, as visible wiring could potentially detract from the restaurant’s sleek design narrative. Our solution ensures these cables are artfully hidden, allowing the focus to remain on the elegance and finesse of the interior design.
In doing so, we managed to create an aesthetic blend, a harmonious coalescence of architectural design elements with innovative lighting solutions.
